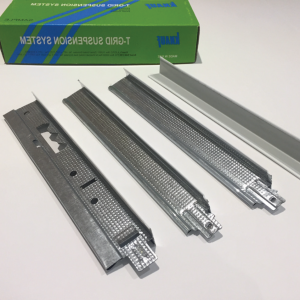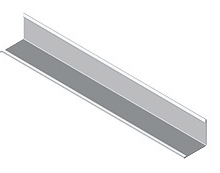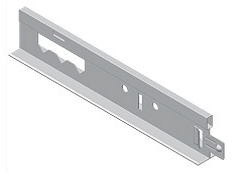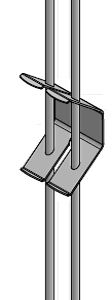Menu
Categories
- Drywall partition & ceiling accessories
- Insulation
- Metal Products
- Ceiling System
- Cement board
- All Products
- Accessories
- Access Panel
- Hardware
- Partition Metal Profiles & Accessories
- Shaft wall Systems Metal Profiles
KNAUF T GRID SUSPENSION T-GRID 15(Hanger wire)
Call for price
Description
Should be of 2mm diameter steel wire or 4 mm Knauf Hanger wire with Knauf Double connector for hangerwire Steel wire can be connected to the main runner by twisting the wire through the premade holes in themain runner and wrapping it a minimum of 4 times. Hanger wires are to be spaced a maximum 1200mmon centers and fixed to the main structure or soft with appropriate fixing dowel.
PRODUCT QUANTITIES REQUIRED FOR M2 CONSTRUCTION
Hanger 0.70 pcs
download data sheet
KNAUF T GRID SUSPENSION T-GRID 15(Perimeter Wall Angle)
Call for price
Description
15 mm x 18mm perimeter wall angle should be fixed to the structure with appropriate fixings at a maximum of 600mm on centers.
PRODUCT QUANTITIES REQUIRED FOR M2 CONSTRUCTION
Wall Angle 0.6 Im
download data sheet
KNAUF T GRID SUSPENSION T-GRID 15(W Shadow Wall Angle)
Call for price
Description
W Shadow Angle can be used for ceiling systems which provides a shadow line finish.
PRODUCT QUANTITIES REQUIRED FOR M2 CONSTRUCTION
Wall Angle 0.6 Im
download data sheet
KNAUF T GRID SUSPENSION T-GRID 24(Cross Tees)
Call for price
Description
Install the cross tees 1200 mm 28mm x 24mm perpendicular between the main runners to form a 1200 x 600mm grid. For 600x600 mm grid, install cross tees 600 mm at 600 mm.
PRODUCT QUANTITIES REQUIRED FOR M2 CONSTRUCTION
Cross Tee 1200 1.67 Im
Cross Tee 600 0.84 lm
download data sheet
KNAUF T GRID SUSPENSION T-GRID 24(Hanger wire)
Call for price
Description
Should be of 2mm diameter steel wire or 4 mm Knauf Hanger wire with Knauf Double connector for hangerwire Steel wire can be connected to the main runner by twisting the wire through the premade holes inthe main runner and wrapping it a minimum of 4 times. Hanger wires are to be spaced a maximum 1200mm on centers and fixed to the main structure or soft with appropriate fixing dowel.
PRODUCT QUANTITIES REQUIRED FOR M2 CONSTRUCTION
Hanger 0.70 pcs
download data sheet
KNAUF T GRID SUSPENSION T-GRID 24(Main Tees)
Call for price
Description
Install Main Tees at 1200 mm and suspend from structural soft with Knauf Hanger Wires 4 mm/Steel Wires 2 mm at max. 1200 mm. if main tees need to be spliced, support with a hanger at max. 150 mm from each end.
PRODUCT QUANTITIES REQUIRED FOR M2 CONSTRUCTION
Main Tee 0.84 Im
download data sheet
KNAUF T GRID SUSPENSION T-GRID 24(Perimeter Wall Angle)
Call for price
Description
24mm x 19mm perimeter wall angle should be fixed to the structure with appropriate fixings at a maximum of 600mm on centers
PRODUCT QUANTITIES REQUIRED FOR M2 CONSTRUCTION
Wall Angle 0.6 Im
download data sheet
KNAUF T GRID SUSPENSION T-GRID 24(W Shadow Wall Angle)
Call for price
Description
W Shadow Angle can be used for ceiling systems which provides a shadow line finish.
PRODUCT QUANTITIES REQUIRED FOR M2 CONSTRUCTION
Wall Angle 0.6 Im
download data sheet
L ANGLE
Call for price
Description
These L-shaped suspensions have galvanized steel pre-painted polyester coating with the same color finishing as the tiles.
Field of Application
Suspension Grids for Lay in Type
MAIN TEE
Call for price
Description
These consist of galvanized steel with pre-painted polyester coating aluminium or PPGI capping.
Field of Application
Suspension Grids for Lay in Type
SPRING T
Call for price
Description
Concealed T Bar Link (Spring Tee)
Field of Application
Suspension Grids for clip in Type
Product categories
- Access Panel
- Accessories
- All Products
- Ceiling System
- Cement board
- Drywall Partition
- Drywall partition & ceiling accessories
- Hardware
- Insulation
- Metal Products





