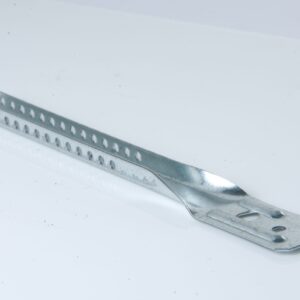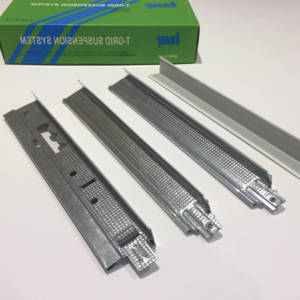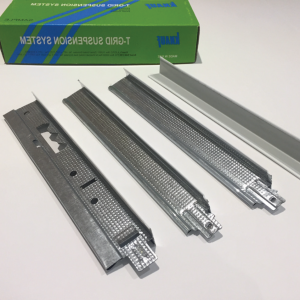Menu
Categories
- Drywall partition & ceiling accessories
- Insulation
- Metal Products
- Ceiling System
- Cement board
- All Products
- Accessories
- Access Panel
- Hardware
- Partition Metal Profiles & Accessories
- Shaft wall Systems Metal Profiles
KNAUF NONIUS HANGER TOP
Call for price
Description
Top part of the Nonius Suspension System. Attaches to Nonius Stirrup via Nonius Pin and is fixed on to theceiling slab. Designed exclusively to be used with Knauf D11 Ceiling System.
FIELD OF APPLICATION
Nonius Ceiling System (D112)
download data sheet
KNAUF NONIUS STIRRUP
Call for price
Description
Bottom part of the Nonius Suspension System which attaches to CD 60/27 channel.Designed exclusively to be used with Knauf D112 Ceiling System. Load bearing capacity class=40kg.
Field of Application
Nonius Ceiling System (D112)
download data sheet
Knauf Pro HD Board EN-BS
Call for price
Description
Knauf Pro HD are high performance gypsum boards providing durability, impact, fire and moisture resistance. With it s specially toughened high density core, it provides excellent load capacity and high acoustic performance, ideal for high traffic areas.
Fields of Application
Knauf Pro HD boards can be used in all standard drywall constructions. Its is to be installated as a cladding component for:
- Drywall partitions using metal frames
- Suspended ceilings using metal frames
- Furring and wall linings
Knauf Regular Gypsum Boards (RG) EN-BS
Call for price
Description
Knauf Regular Gypsum Boards (RG) are gypsum wallboards which are essential for
standard lightweight drywall constructions.
Fields of Application
Knauf Regular Gypsum Boards are the essential for standard lightweight drywall construction and are used as the cladding component for:
- Drywall partitions using metal frames
- Suspended ceilings using metal frames
- Furring and wall linings
- Perfabricated building units
- Drylining blockwork/concrete walls using dot and dab of a gypsum based bonding compound
KNAUF T GRID SUSPENSION
Call for price
Description
Knauf T- grid suspension system is designed and manufactured to ensure both structural and aesthetic integrity in all ceiling designs. The clever
clip-in design makes it fast and easy to install.
Features
- Stronger & stiffer
- Better Interlocking system
- Better brand visibility
- Fast & simple to install
- Tighter interlock holes
- Better packaging
- Knurling-Improved profile stiffness
- Overall system rigidity
KNAUF T GRID SUSPENSION T-GRID 15(Cross Tees)
Call for price
Description
Install the cross tees 1200 mm 28mm x 15mm perpendicular between the main runners to form a 1200 x 600 mm grid. For 600x600 mm grid, install cross tees 600 mm at 600 mm
PRODUCT QUANTITIES REQUIRED FOR M2 CONSTRUCTION
Cross Tee 1200 1.67 Im
Cross Tee 600 0.84 Im
download data sheet
KNAUF T GRID SUSPENSION T-GRID 15(Hanger wire)
Call for price
Description
Should be of 2mm diameter steel wire or 4 mm Knauf Hanger wire with Knauf Double connector for hangerwire Steel wire can be connected to the main runner by twisting the wire through the premade holes in themain runner and wrapping it a minimum of 4 times. Hanger wires are to be spaced a maximum 1200mmon centers and fixed to the main structure or soft with appropriate fixing dowel.
PRODUCT QUANTITIES REQUIRED FOR M2 CONSTRUCTION
Hanger 0.70 pcs
download data sheet
KNAUF T GRID SUSPENSION T-GRID 15(Perimeter Wall Angle)
Call for price
Description
15 mm x 18mm perimeter wall angle should be fixed to the structure with appropriate fixings at a maximum of 600mm on centers.
PRODUCT QUANTITIES REQUIRED FOR M2 CONSTRUCTION
Wall Angle 0.6 Im
download data sheet
KNAUF T GRID SUSPENSION T-GRID 15(W Shadow Wall Angle)
Call for price
Description
W Shadow Angle can be used for ceiling systems which provides a shadow line finish.
PRODUCT QUANTITIES REQUIRED FOR M2 CONSTRUCTION
Wall Angle 0.6 Im
download data sheet
KNAUF T GRID SUSPENSION T-GRID 24(Cross Tees)
Call for price
Description
Install the cross tees 1200 mm 28mm x 24mm perpendicular between the main runners to form a 1200 x 600mm grid. For 600x600 mm grid, install cross tees 600 mm at 600 mm.
PRODUCT QUANTITIES REQUIRED FOR M2 CONSTRUCTION
Cross Tee 1200 1.67 Im
Cross Tee 600 0.84 lm
download data sheet
KNAUF T GRID SUSPENSION T-GRID 24(Hanger wire)
Call for price
Description
Should be of 2mm diameter steel wire or 4 mm Knauf Hanger wire with Knauf Double connector for hangerwire Steel wire can be connected to the main runner by twisting the wire through the premade holes inthe main runner and wrapping it a minimum of 4 times. Hanger wires are to be spaced a maximum 1200mm on centers and fixed to the main structure or soft with appropriate fixing dowel.
PRODUCT QUANTITIES REQUIRED FOR M2 CONSTRUCTION
Hanger 0.70 pcs
download data sheet
KNAUF T GRID SUSPENSION T-GRID 24(Main Tees)
Call for price
Description
Install Main Tees at 1200 mm and suspend from structural soft with Knauf Hanger Wires 4 mm/Steel Wires 2 mm at max. 1200 mm. if main tees need to be spliced, support with a hanger at max. 150 mm from each end.
PRODUCT QUANTITIES REQUIRED FOR M2 CONSTRUCTION
Main Tee 0.84 Im
download data sheet
Product categories
- Access Panel
- Accessories
- All Products
- Ceiling System
- Cement board
- Drywall Partition
- Drywall partition & ceiling accessories
- Hardware
- Insulation
- Metal Products






